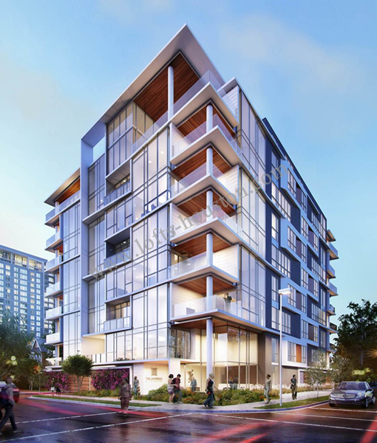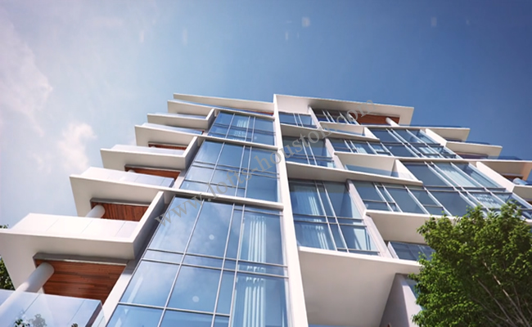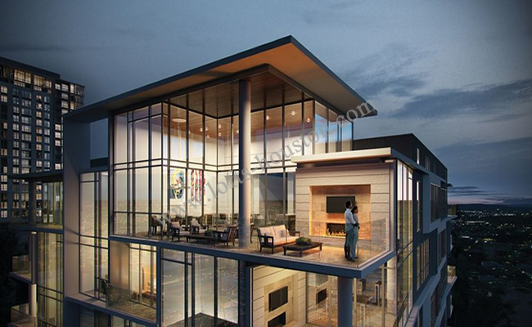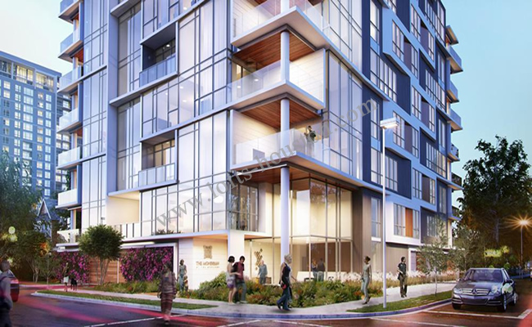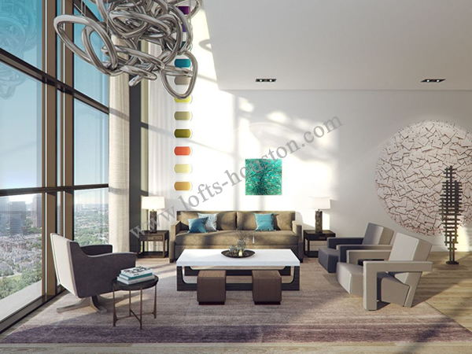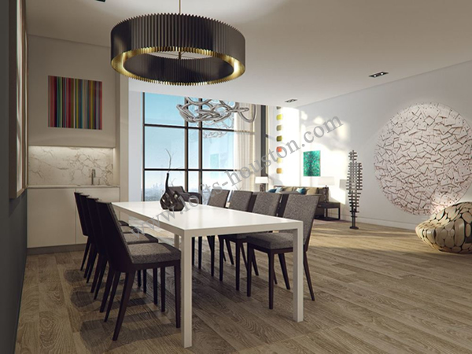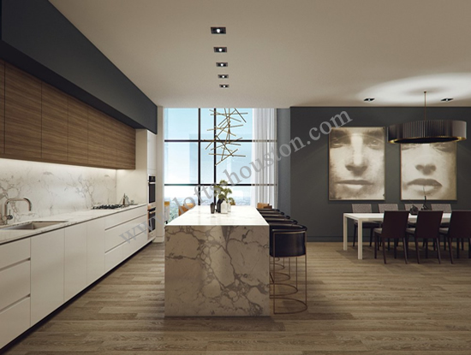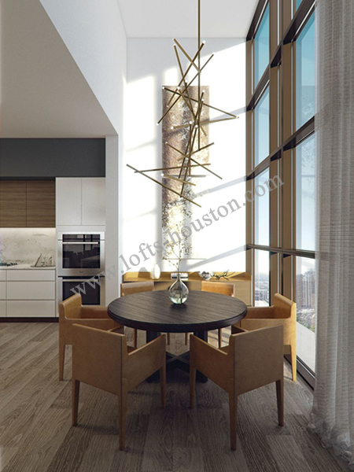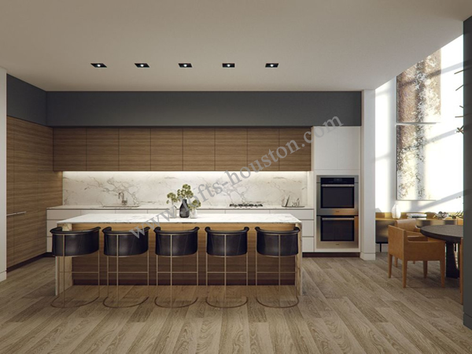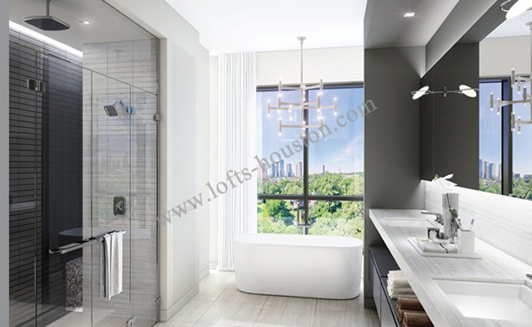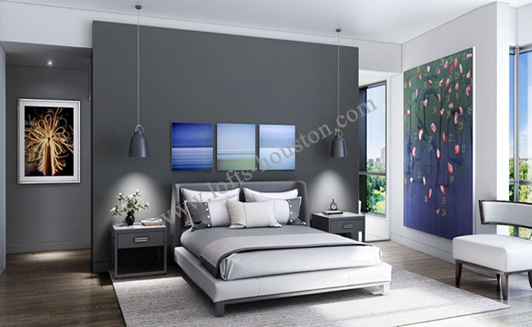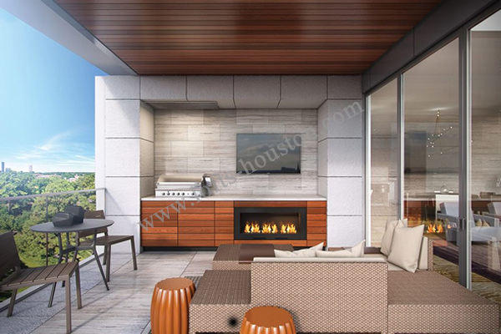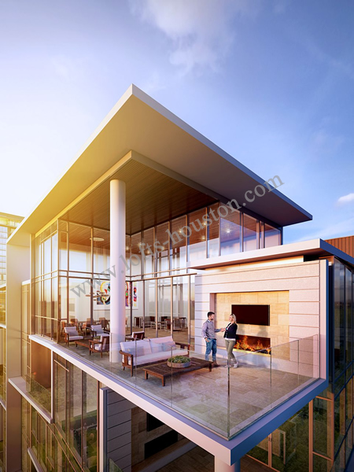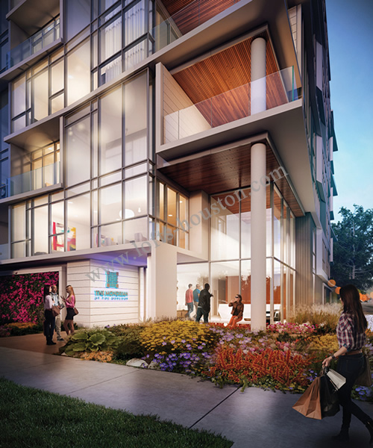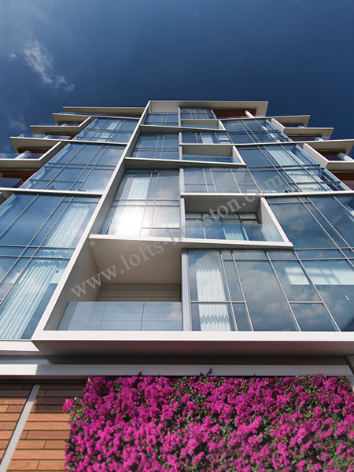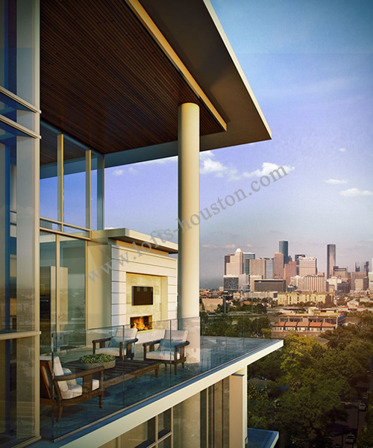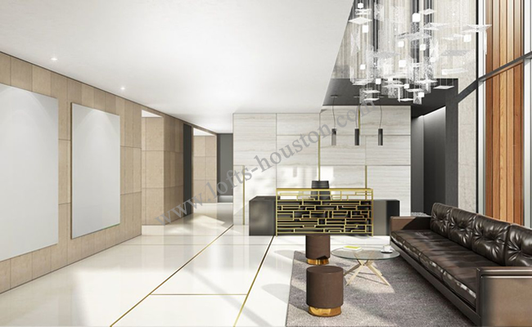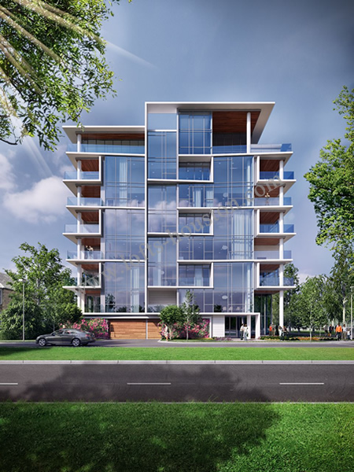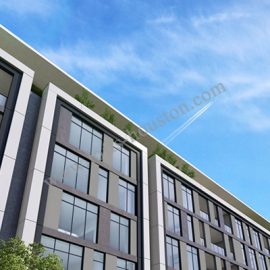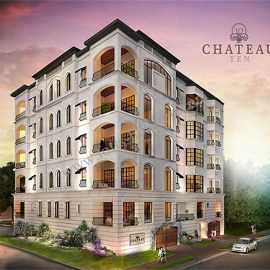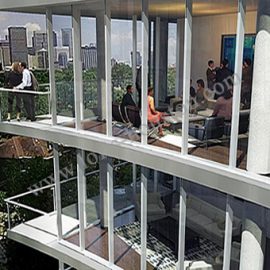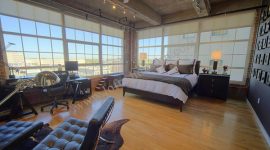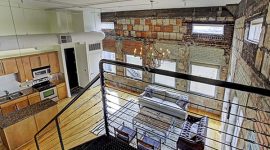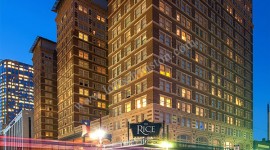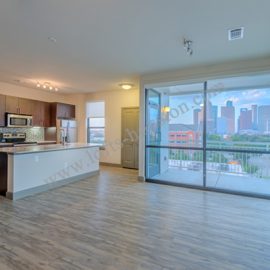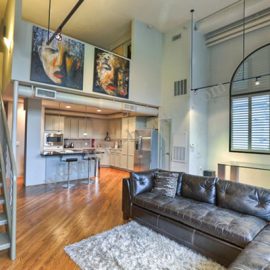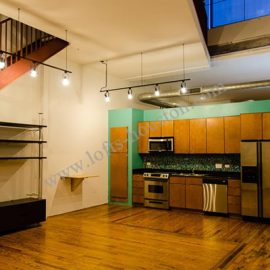| THE MONDRIAN |
At the core of a neighborhood steeped in discovery and culture, Houston-based Oxberry Group has created a contemporary architectural statement fashioned by rhythm and light. A meticulously crafted sculpture of glass, steel, and concrete — The Mondrian at the Museums is poised to serve as a living landmark for the next chapter of one of Houston’s most storied and vibrant neighborhoods.
Designed by internationally renowned architecture firm Perkins + Will, in concert with acclaimed interiors team, MaRS/Mayfield and Ragni Studio, the eight-story lofts-style midrise will feature just 20 condominium residences, each a curated masterpiece of style and function, with open layouts, sleek lines, and gracious indoor and alfresco living areas. Close collaborations with the finest manufacturers and purveyors will ensure that every extraordinary home is outfitted with the same attention to detail as its design and construction.
|
| NEIGHBORHOOD |
Immerse yourself in a fascinating world of art, culture, and entertainment. The Houston Museum District is one of the top multicultural and art districts in the country and attracts people from all over the world to learn about and celebrate art, history, culture, and nature.
Part of the pleasure and excitement of The Mondrian’s address is living in the heart of the Museum District, one of the city’s most vibrant and picturesque neighborhoods. An inviting world of art, culture, and entertainment awaits — just beyond your doorstep. The Mondrian is within easy walking distance of a variety of the city’s best cultural activities. Located among lush majestic canopies of stately oak trees are 19 museums, Miller Outdoor Theatre, the 400-acre Hermann Park, the world-class Houston Zoo, the 18-hole Hermann Park golf course, and Rice University.
|
| SIGNATURE FEATURES & LOCATION |
Designed by international architecture firm Perkins+Will, Timeless, welcoming interiors designed by renowned interior architects MaRS/Mayfield and Ragni Studio, Premium Miele appliance package, Eggersmann European custom kitchen cabinetry, Wide plank premium engineered wood flooring, Oversized dual Master Bedroom closets, Located on a corner site, taking advantage of views and layouts, Intimate boutique-sized building of 20 exclusive residences, Large private terraces with outdoor amenities such as gas fireplace, built-in grill and prewired for television above fireplace, Graciously setback from the surrounding buildings, Ease of access to Houston Light Rail, the Texas Medical Center, Midtown, Montrose, and Downtown, Directly across from Asia Society Texas Center, and a total of 19 world-class museums nearby, Located in the heart of Houston’s Museum, District — Miller Outdoor Theatre, the lushly landscaped 445-acre Hermann Park, Museum of Fine Arts–Houston, Contemporary Arts Museum, Children’s Museum of Houston, Houston Zoo, and Rice University all within walking distance, One of the most walkable neighborhoods in Houston with a WalkScore® of 83, Only blocks away from the massive MFAH campus expansion.
Restaurants within .5 mile or less include: Lucille’s, MF Sushi, Bodegas Taco Shop, Barnaby’s Cafe, dak & bop, Bosta Wine & Coffee, MFA Cafe, Monarch, Little Bigs, and Danton’s Gulf Coast Seafood Kitchen.
|
| FEATURES |
The features listed below highlight some of the quality construction, workmanship, and custom design details that will make The Mondrian a very special place to call home.
|
| BUILDING FEATURES / SITE & STRUCTURAL |
Concrete structure, Acoustically separated partitions and floors designed by an acoustical engineer, Direct elevator access into select units, Covered enclosed parking with direct secured access into the building, High-performance expansive low-E glass facade that maximizes access to natural light and views of the surrounding parks and tree-lined streets, Warm use of exterior materials to distinguish the building as residential, Designed by professional and licensed structural engineer, Window typologies that maximize views in an urban environment, Trash chute access on each floor, All points of entry to be access-controlled, Gas to be provided to building from one master meter —gas usage to be paid by condominium association, not individual owners, Fire sprinkler system provided in all residences and common areas; fire protection system shall be classified and designed in accordance with NFPA #13, Distinctively residential exterior materials and tones.
|
| INTERIOR FEATURES |
Typical ceiling heights 10’- 0” for standard residences, Innovative and distinctive residence types, Designed with emphasis on entertainment and spacious Master Bedroom suites, Smoke detectors as per code, Fire sprinkler system with recessed, concealed heads, Units are pre-wired for cable TV and home network, All window locations to be pre-wired for motorized low voltage window treatments, Select wide plank oak engineered hardwood flooring with acoustic underlayment provided in Entry, Living, Dining, Kitchen, Foyer and Powder Room, High ounce weight carpet with cushioned pad underlayment provided in all bedrooms, Master Closets to include built-in shelving and aluminum hanging rods, Double-glazed commercial grade aluminum windows, Recessed LED lighting to be provided throughout; all bedrooms are pre-wired for ceiling fans (fans to be provided by others), Utility Room flooring 12”x 24” porcelain tile, Solid core flat panel interior doors, Walls and ceiling to be painted with flat latex paint with a rolled texture (3/4” nap maximum), All trim molding to be finished with semi-gloss alkyd enamel paint, Gracious outdoor spaces on all units, with integral outdoor fireplaces and gas grills, Double height Living Rooms in select units/areas that take advantage of the views while creating a unique condominium environment unlike any other, Master Bath soaking tub, Frameless shower enclosures in Master Bath, LED under cabinet countertop lighting, Fire ribbon fireplace on terraces.
|
| BATHROOMS |
Bathroom countertops to be porcelain slab, engineered quartz, or equivalent, Master Bath soaking tub, Master Bath flooring and surround to be natural stone or porcelain tile selections, Guest Baths flooring and surround to be porcelain tile, Master Bath 3/8” thick frameless glass shower enclosure, Guest Baths 1/4” semi-framed shower enclosures, Towel bars and toilet paper holders provided in all baths
|
| COMMON AREA AMENITIES |
Lower monthly HOA fees; total cost of ownership is reduced and future costs are more predictable by minimizing common areas and maximizing private spaces, Large entrance lobby appointed with elegant furnishings. Covered, enclosed parking with direct secure access into the building. Gracious double height lobby space with optional concierge desk, Monitored controlled garage access, Two dedicated parking spaces per unit, Two elevators to service the building, Back-up generator in case of power outage.
|
| APPLIANCES |
Kitchen appliance package by Miele: 36” Built-in Refrigerator/Freezer – cabinet panel-ready, 30” Double Ovens, 36” Stainless 5 burner gas cooktop, Built-in wall vent hood, Integrated Dishwasher – cabinet panel-ready.
|
| KITCHEN FEATURES |
Badger 1/2 horsepower garbage disposal, Kitchen Sink – steel undermount sink, Kitchen Faucet – Kohler with pull-down spray, LED under cabinet countertop lighting, Kitchen cabinetry to be European styled by Eggersmann, Kitchen countertops to be porcelain slab, engineered quartz, or equivalent, Vent exhaust to exterior, Cabinetry panel over refrigerator/freezer, dishwasher, and vent hood at no extra fee.
|
| ALLOWANCES & UPGRADES |
Climate-controlled storage units available for purchase, All change orders and upgrades to be in writing and signed by Buyer and Seller, and paid in full before work begins or materials purchased, Home automation system available as upgrade, Window coverings available as upgrade.
|
| DEVELOPERS |
Oxberry Group – Committed to Houston’s future, the Oxberry Group has established an exceptional in-house leadership team while forming partnerships with award-winning architects, designers and consultants. Since the company’s founding in 2002, principals Pejman (PJ) and Shahin (Sean) Jamea have shown an appreciation for the soul and intricacies of Houston’s Inner Loop real estate market. A broad educational base lends the partners exceptional perspective that draws on a family history of urban development as well as PJ’s expertise in design and architecture and Sean’s proficiency in real estate law and finance.
|
| ARCHITECTS |
Perkins + Will – Perkins+Will is an interdisciplinary, research-based architecture and design firm established in 1935 and founded on the belief that design has the power to transform lives and enhance communities. Each of the firm’s 24 offices focuses on local, regional and global work in a variety of practice areas. With hundreds of award-winning projects annually, Perkins+Will is ranked as one of the top global design firms. Recent highlights include San Francisco’s Ferry Building, Emporia Baglioni hotel in Sãn Paulo, Brazil and the Oriental Fisherman’s Wharf in Shanghai, China.
|
| INTERIOR DESIGN |
MaRS/Mayfield and Ragni -MaRS/Mayfield and Ragni Studio, is an architectural design studio founded by highly experienced, award-winning individuals who came together after distinguished careers in leading private practices. Forming a creative design culture, principals Kelie Mayfield and Erick Ragni offer a unique breadth of diverse knowledge and a passion for collaboration that has been the catalyst for innovative and memorable spaces around the world. Recently completed efforts include the W Dallas–Victory hotel and The Southmore highrise in Houston.
|

