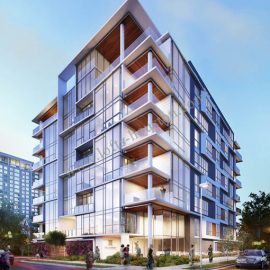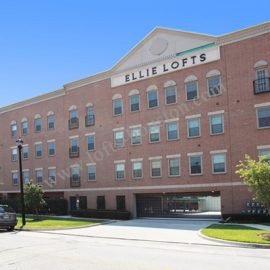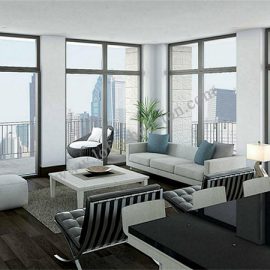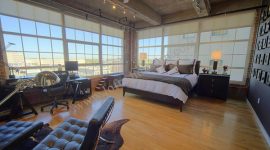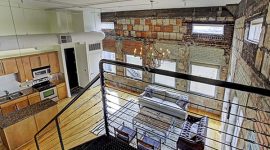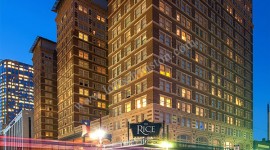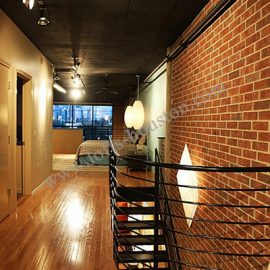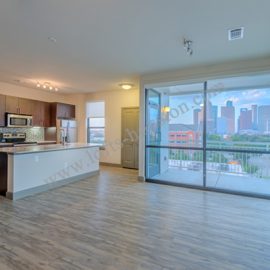| FEATURES |
Top of the line stainless steel appliances: Miele, Thermador or equivalent, Semi-Private residence elevator entrances, 10′ ceilings at corridor hallway, living room, dining room and bedrooms, 11′ ceilings on Penthouse level at corridor hallway, living room, dining room and bedrooms, Tank-less gas hot water heaters, Energy efficient windows double therma pane, 4″ Maple, Oak or hand-scraped Hickory hardwood flooring in various finishes, Choice of designer selected natural stone countertops and flooring, 8′ Solid core interior doors, $7,500 closet finish out allowance, Smooth drywall, Cove molding at corridor hallway, living room, DINING ROOM: & MASTER BEDROOM: 8″ base boards throughout (excluding bathrooms), Smoke detectors throughout All bedrooms, dining room, living room and living room terrace pre-wired for ceiling texture, Pre-wired for cable TV, internet and phone Pre-wired for Apple Airport Express, Speakers and separate volume control provided in dining room, living room, living room terrace, master bedroom and master bath, Wood flooring provided at corridor hallway, powder room, living room, dining room and kitchen, Carpet installed in bedrooms and bedroom closets, Countertops to be 2cm with a 1 ½” eased edge, Recessed low voltage lighting throughout, Dimmer switches provided at corridor hallway, living room, dining room and master bedroom, KITCHEN: Eggersmann designer cabinetry, Under cabinet lighting, Natural stone countertops with 1 ½” eased edge, Kitchen sink options; stainless steel, farmhouse or cast iron, Pot filler at 48″ gas range, Kitchen Aid under counter wine cellar — 46 bottle capacity, Sharp microwave drawer, BATHROOMS: Eggersmann designer cabinetry, Under cabinet lighting, Natural stone countertops with 1 ½” eased edge, Kitchen sink options; stainless steel, farmhouse or cast iron, Pot filler at 48″ gas range, Kitchen Aid under counter wine cellar — 46 bottle capacity, Sharp microwave drawer, SELECTIONS: All finish selections—cabinets, countertops, kitchen backsplash, tile, carpet, wood flooring and paint colors can be customized to meet the buyer’s desires.
|

![Chateau_Ten_Houston_Lofts[1]](https://www.lofts-houston.com/wp-content/uploads/2015/07/Chateau_Ten_Houston_Lofts1.jpg)
![Chateau_Ten_Houston_Lofts[6]](https://www.lofts-houston.com/wp-content/uploads/2015/07/Chateau_Ten_Houston_Lofts6.jpg)
![Chateau_Ten_Houston_Lofts[5]](https://www.lofts-houston.com/wp-content/uploads/2015/07/Chateau_Ten_Houston_Lofts5.jpg)
![Chateau_Ten_Houston_Lofts[2]](https://www.lofts-houston.com/wp-content/uploads/2015/07/Chateau_Ten_Houston_Lofts2.jpg)
![Chateau_Ten_Houston_Lofts[3]](https://www.lofts-houston.com/wp-content/uploads/2015/07/Chateau_Ten_Houston_Lofts3.jpg)
![Chateau_Ten_Houston_Lofts[4]](https://www.lofts-houston.com/wp-content/uploads/2015/07/Chateau_Ten_Houston_Lofts4.jpg)

